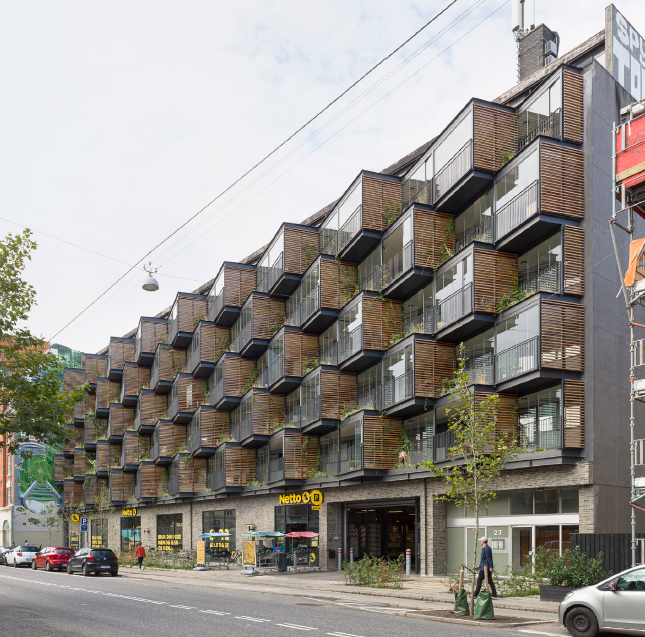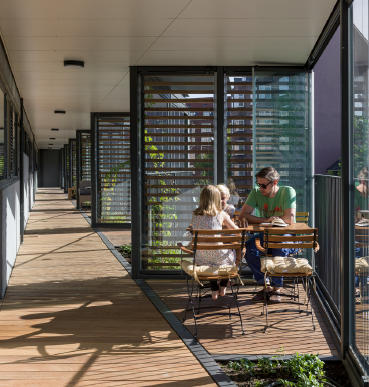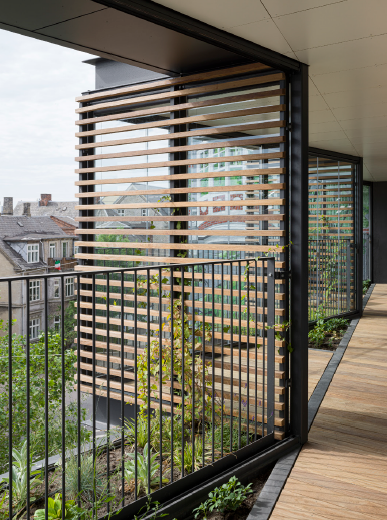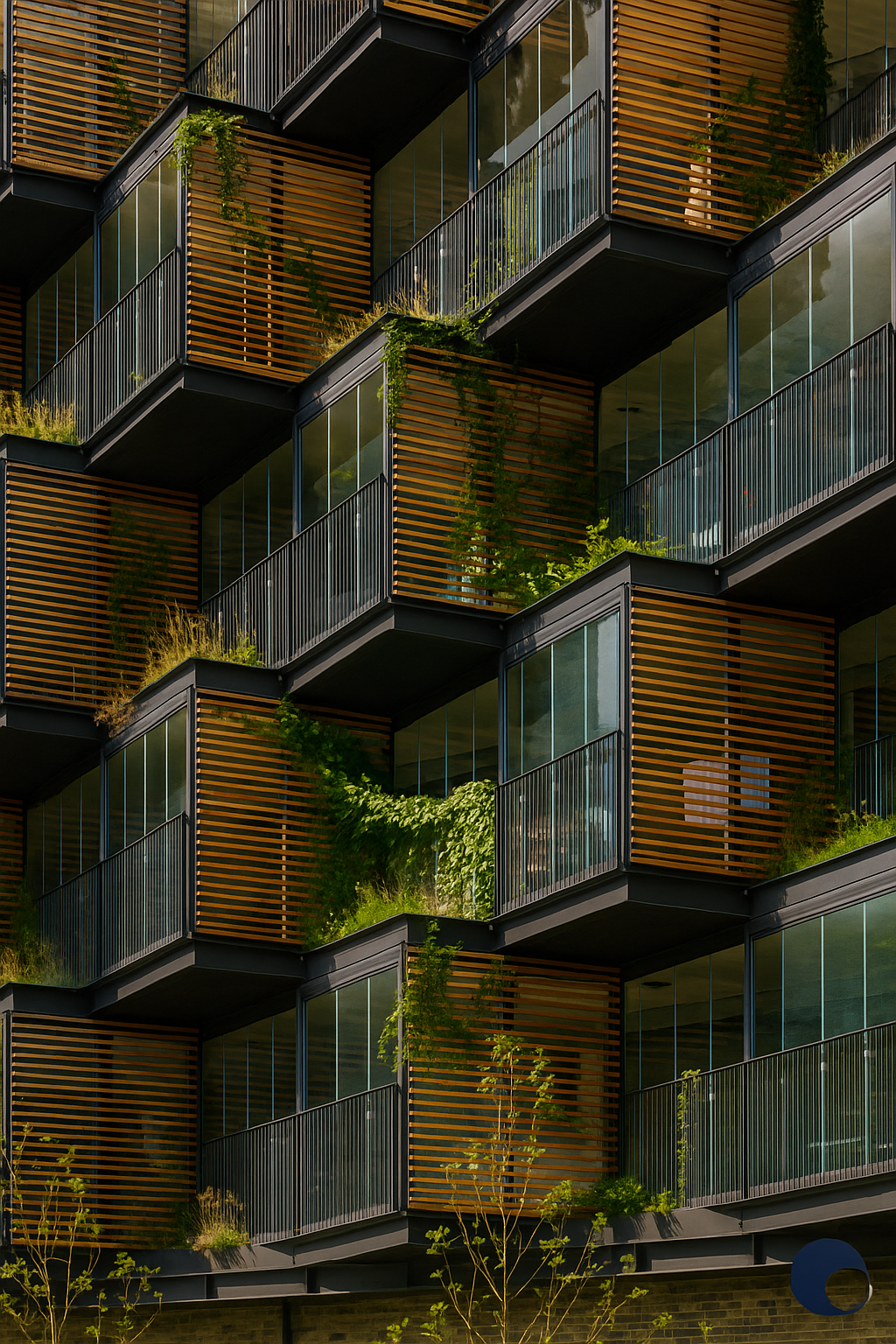Ørsted Gardens Apartments
If we want a sustainable future, merely constructing forward-looking sustainable buildings may not be enough. A visionary approach is needed to meet changing needs and transform existing buildings. Ørsted Gardens is an example of a project that takes renovation to a new level by enhancing the visual and social environment for both residents and visitors.
The original building (and many others like it) was constructed in the 1960s, at the height of Denmark’s fascination with rationality, industrial processes, and efficiency in the construction industry. The building was neither elegant nor charming — in fact, it was considered one of the ugliest in the neighborhood.
Through a radical transformation, what began as a simple façade renovation meant to prevent water from damaging the concrete balconies evolved into a comprehensive redesign of the building’s semi-private areas and a reorganization of the façade facing the heavily trafficked street.

Instead of enclosing the open balconies with similar stylish glass partitions, Ørsted Gardens aimed to create a new social space that supports social cohesion within the building. To achieve this, a series of triangular glass enclosures were added to the architecture, creating semi-private spaces for residents. The private balconies were placed outside the access path, forming areas that are both private and shared, encouraging spontaneous encounters among the residents. The extension adds a second and more open outdoor alternative to the balcony on the opposite façade.
At the same time, the glass panels can either enclose or fully open the area. This extends the use of the balconies beyond the summer months, covering spring and autumn as well. The new façade protects the apartments from heavy traffic noise and transforms the way residents experience living in the building. Instead of the gloomy access path that once stood at the front, a vibrant urban space has now been created alongside the building.
The overall goal of the renovation was to ensure that the building contributes positively to street life. The monotonous façade of the past has been broken down into smaller geometric parts, creating a sense of rhythm as one passes by — a rhythm that reflects the diverse community of families and individuals living inside. The balconies further reinforce this rhythm toward the street, effectively creating 50 small inner gardens. These gardens extend from the interior to the exterior, connecting the indoors with the outdoors and offering each resident their own small green space to grow plants, vegetables, flowers, and more.


Content: Tasarım Group


