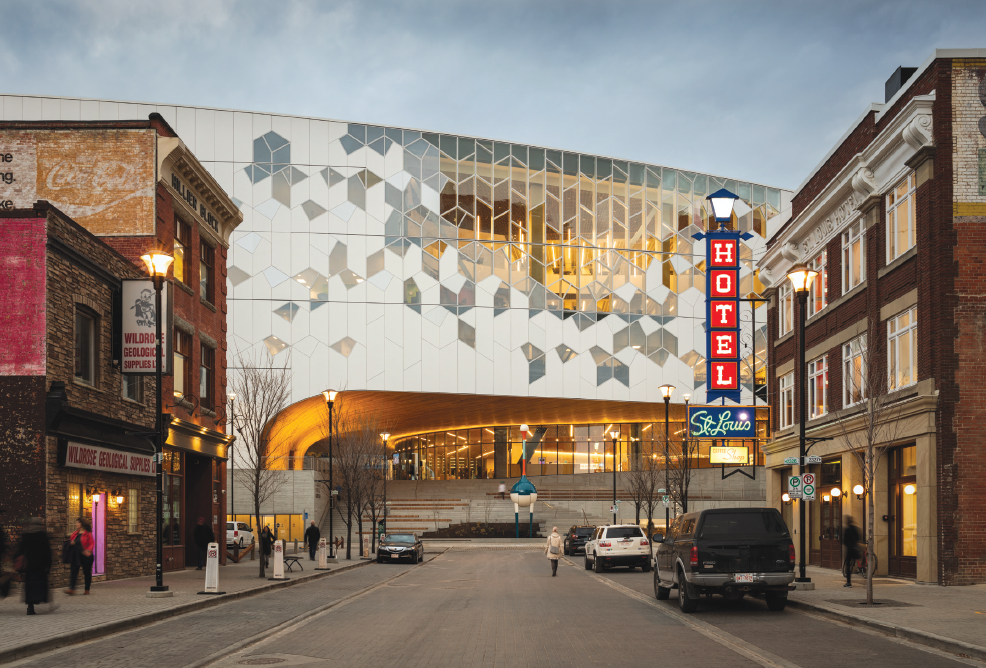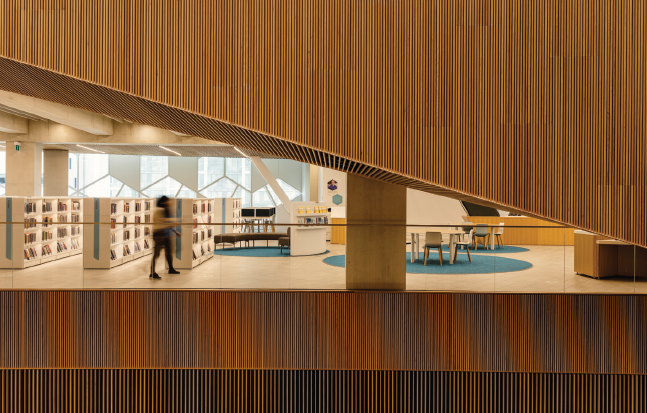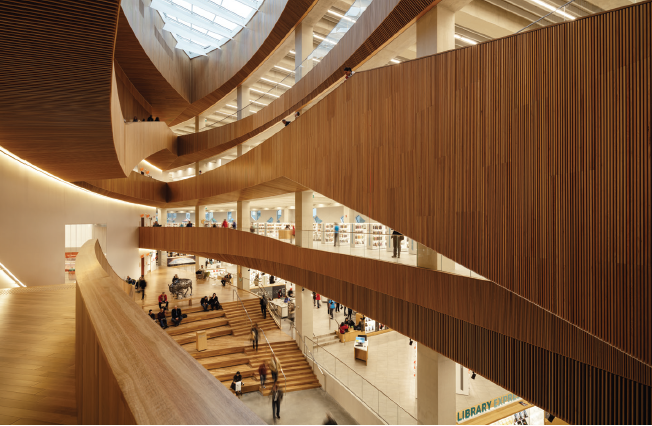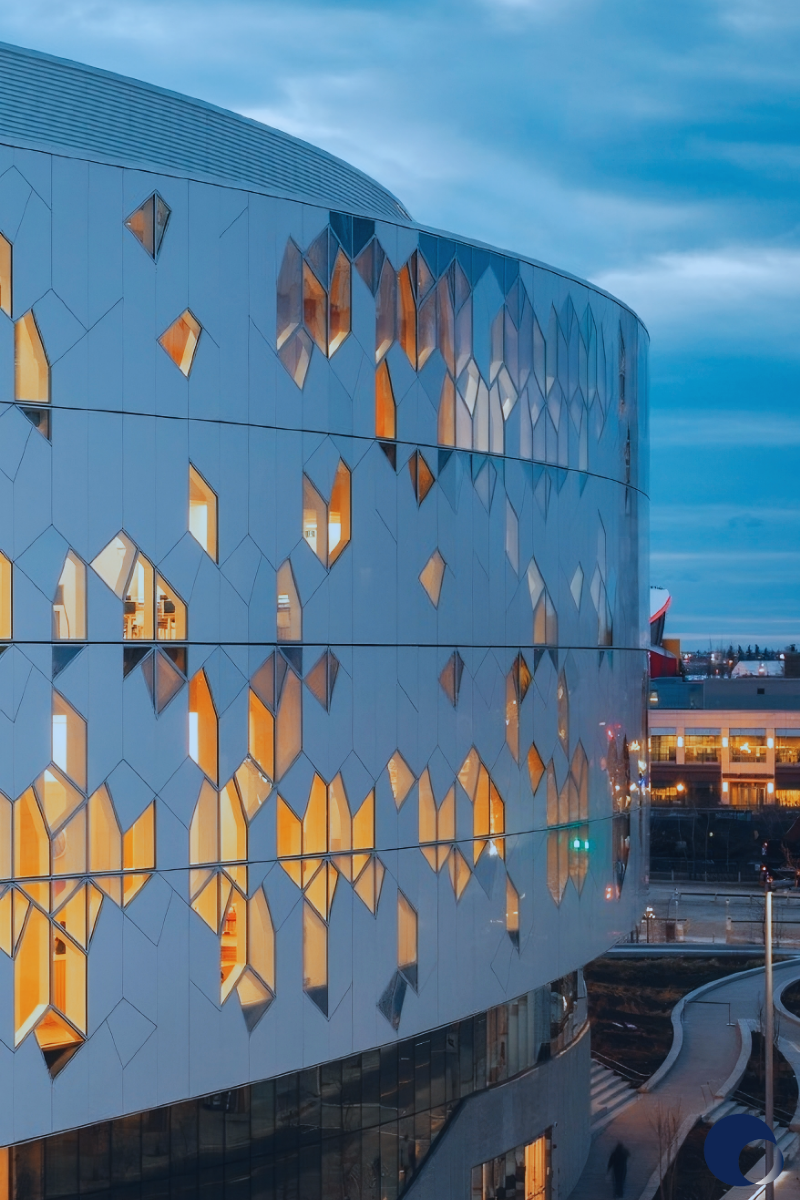CALGARY CENTRAL LİBRARY
The Calgary Public Library system is actively used by more than 670,000 residents (more than half of the city’s 1.2 million population) and plays a major role in connecting people from different backgrounds. The library was initiated through an important public participation process. In 2012, a series of programs were organized in which more than 16,000 participants provided input about what they hoped to see in the library’s role and function within the community.
In 2013, CPL (Calgary Public Library) and CMLC (Calgary Municipal Land Corporation) hosted an international design competition to select the team of architects and landscape architects who would design the new Central Library. The library, designed by Snøhetta and DIALOG, was largely completed in the summer of 2018 and opened to the public in the fall.
Located in Calgary, Alberta, Canada, the new Central Library was designed by Snøhetta and DIALOG. With its expanded 22,297 m² facility, the library aims to accommodate twice as many visitors annually and will play a vital role for the rapidly growing city.
As the largest public investment since the 1988 Olympics, the library marks the beginning of a new era in urban life — focusing on the creation and innovation of knowledge and culture. The Calgary Public Library is one of the largest library systems in North America, with more than half of the city’s residents holding an active library card.
The new library was designed to reflect and be inspired by the diversity of Calgary’s residents. The building provides spaces that support the unique public functions libraries serve today, offering areas for all kinds of users and activities — social interaction and exchange, studying and learning, and introspection.
The building is situated in a complex urban condition, along a curved half-moon pathway where the light rail transit line transitions from above ground to underground, separating Downtown from the East Village.

For this reason, the main entrance is elevated above the encapsulated train line. The gently terraced slope rises toward the center of the building, allowing people approaching from all directions to engage with the library.
Outdoor amphitheaters placed along the terraces provide seating areas for visitors while allowing library programs to extend into the open air. Planting inspired by the local landscape integrates Calgary’s mountains and prairies into the urban scene, aligning the surrounding streets with elm and poplar trees.
The entrance plaza, which also functions as a bridge, enhances the connection between the two neighborhoods, reestablishing both visual and pedestrian links. The dynamic three-layer glass façade, composed of a hexagonal pattern, expresses the library’s goal of creating an inviting space for visitors.
Variations of the hexagonal form, combined with colored glazed glass and shimmering aluminum panels, are distributed across the curved surface. From these shapes, familiar forms emerge — parts of the pattern can be seen as an open book symbolizing collective ideas, a snowflake-like linear motif, or interlocking houses representing community.
The entire building volume is wrapped in this single pattern, allowing every side of the structure to function as a “front” façade. This visual richness continues inside, shaping the library’s new visual identity and wayfinding design, while reinforcing its goal of inclusivity.
The crystalline geometry of the façade has been carved away to reveal a large wooden arch that embraces visitors as they approach. This form, framing the main entrance, references the Chinook Arch, a weather phenomenon commonly seen in the region.
Composed entirely of Western red cedar panels from nearby British Columbia, the double-curved shell forms one of the largest free-form timber structures in the world.


Thanks to its organic form and texture, the large-scale building takes on a tactile and intimate character. The main atrium, which invites people into the library, is positioned where it can be clearly seen from outside. As the arch continues through the lobby and atrium, wooden spirals rise 26 meters high, allowing views of the sky through the oculus.
Encircling the open atrium in a sharp, elliptical form, wooden slats act as an orientation tool, helping visitors quickly understand the library’s circulation and organizational logic. Inside, the exposed concrete structure has been deliberately left open and unfinished, suggesting endless possibilities.
The rhythm of beams and columns evokes the public, open-air colonnades of ancient Greek architecture, resembling a stoa—a space for gathering and intellectual exchange. The raw material palette gives visitors the sense that the library is more than a place for storing books; it is an inclusive, participatory space.
Across the spectrum of “play” and “seriousness,” the library’s program transitions gradually upward—from lively, public activities on the lower floors to quieter study spaces above. A series of multi-purpose rooms at street level outline the building’s perimeter, strengthening the connection between interior and exterior.
The Children’s Library on the ground floor provides play areas for craft and drawing-based activities, early literacy programs, and enclosed zones for full-body play experiences.
Throughout its six floors, the library offers a variety of environments for digital, analog, group, and individual interactions. At the top level, the Great Reading Room—a jewel box-like space embedded within the library—serves as a place for focused study and inspiration. Visitors enter a transitional area filled with softened light and acoustic calm.
Vertical wooden slats line the interior, defining spaces without solid walls and offering both privacy and visibility. Natural light filters through the gaps between the slats, creating sightlines between the atrium and the western façade that shift depending on one’s viewing angle.
At the library’s northernmost point, visitors arrive in the Salon, which overlooks the rail line and the junction of two neighborhoods. Filled with light and activity, this space serves not only as a beacon inviting outsiders in, but also as a place for reflection, allowing one to look back and observe the library’s impact as a revitalizing force for Calgary’s culture, learning, and community spirit.
Content: Tasarım Group


