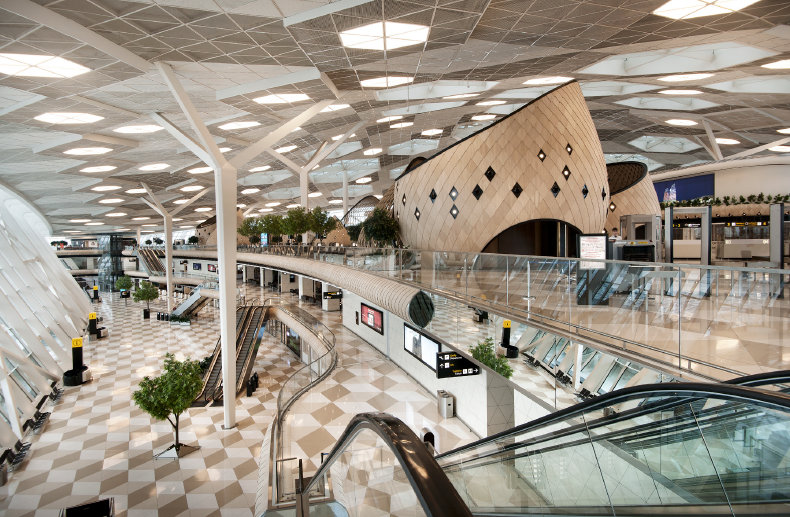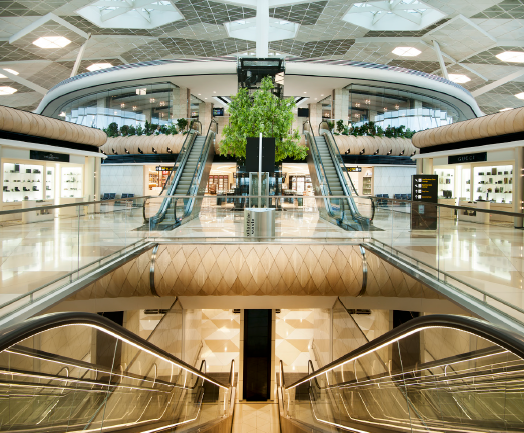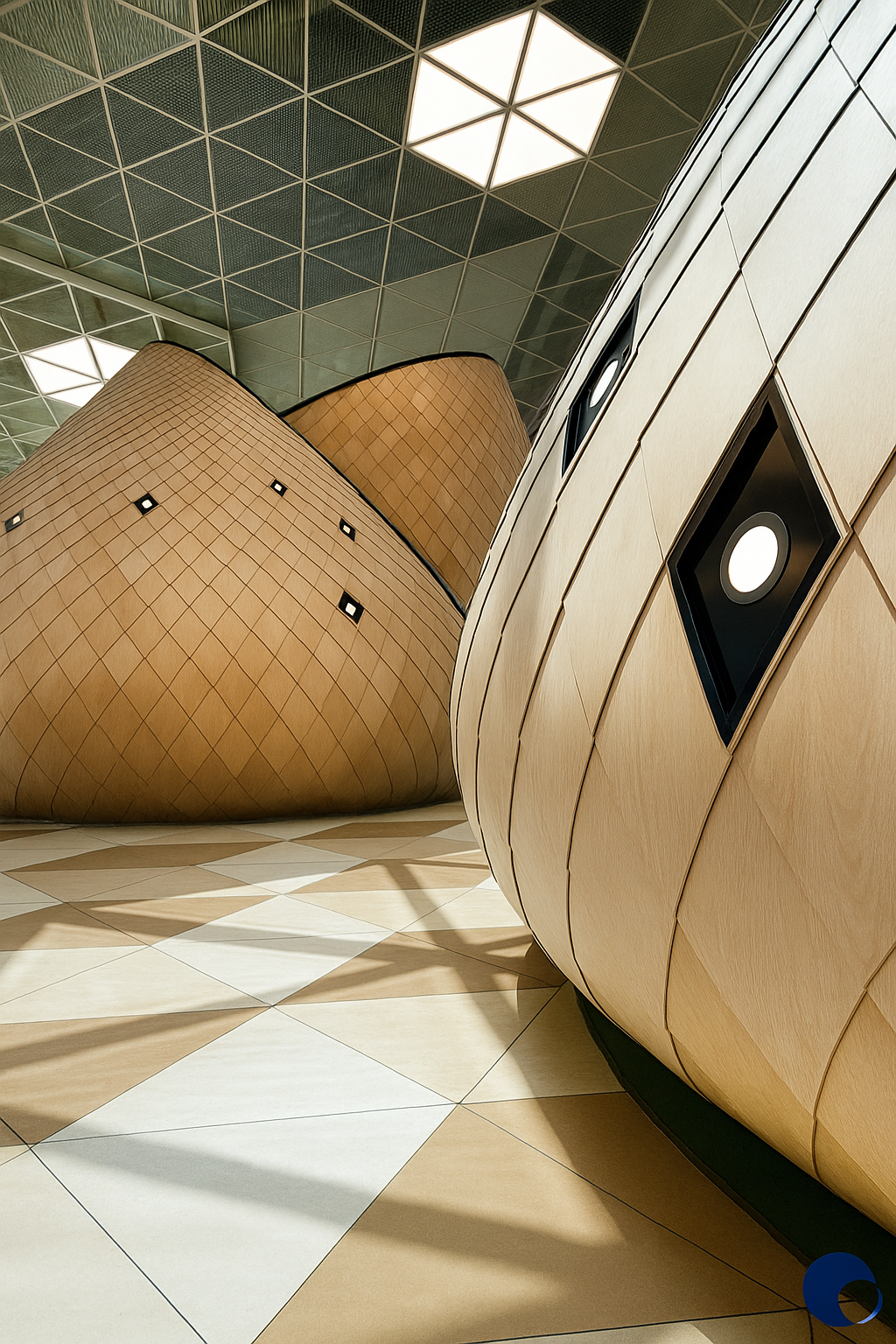Heydar Aliyev International Airport – Baku
"The cocoons have wooden shells and evolve from the structure of an organism. With their material selection, they create 'unexpected' and 'surprising' effects within the technical environment of an airport. In addition, with their unique texture, they establish an emotional closeness in human perception."
Heydar Aliyev International Airport is located 30 km northeast of Baku, the capital of Azerbaijan. This airport is not only the busiest in the country but also in the entire Caucasus region. To increase the airport’s capacity, a new terminal building with a total enclosed area of 63,000 square meters was constructed, aiming to raise passenger traffic to 3 million per year.
For the interior design concept of this new terminal, the Istanbul-based architecture firm Autoban was commissioned.
As a result of globalization, travel habits are rapidly changing, and airports are becoming destinations in their own right within the tourism industry. Taking this reality into account, the new terminal of Heydar Aliyev International Airport was designed as a modern, forward-thinking building. The unique design concept presented by Autoban covers all areas and sections used by passengers.
The main idea of the design is to break away from the typology of traditional airports that overwhelm travelers with their vast scale, rigid standards, and heavy technology. Inspired by the hospitality of Azerbaijani culture and the country’s recent social and economic transformations, the aim was to create a warm, comfortable, and contemporary environment that gives users a sense of belonging and the feeling of being at home.
This approach also led to unconventional thinking in terms of forms, materials, and manufacturing methods. The interior is characterized by a simple palette of natural materials, such as wood and stone — elements rarely used in transport hubs — subtly highlighted by soft and warm lighting.
The most striking components of the interior are the custom-made wooden cocoon units, placed within social areas to break monotony and bring the airport’s vast scale closer to human proportions. These organic-shaped cocoons, ranging in height from 6.2 to 10.5 meters, create a series of intimate spaces within the terminal’s expansive shell, accommodating cafés, ticket counters, and other facilities.
The cocoon units align with the fundamental concept of movement, a core aspect of any airport, while also reflecting Autoban’s design philosophy of creating "spaces within spaces" and emphasizing the relationship between interior and exterior.
"From production to experience, this unique arrangement is innovative in both physical and abstract terms."
Each cocoon has a distinct function, and together with the surrounding landscape design, they define the social zones of the terminal. The wooden shells of the cocoons, evolving from the structure of an organism, generate unexpected and surprising effects in the airport’s technical setting, while their texture fosters an emotional sense of closeness. As a result of an experimental and innovative design approach, the cocoons spark a human sense of discovery.
It is also important that they were adapted using fundamental design methods and traditional materials. All other furniture and lighting were specially designed to maintain continuity throughout the space. Given the airport’s high passenger volume, the project includes details that balance functionality and comfort. While the check-in and passport control zones are equipped with fixed furniture, the food and beverage areas, lounges, cocoon spaces, and VIP zones feature flexible furnishings.
The triangular forms that cover the floors, walls, and ceilings are repeated across wooden, painted, and upholstered surfaces, completing the core geometry of the design.


Content: Tasarım Group


