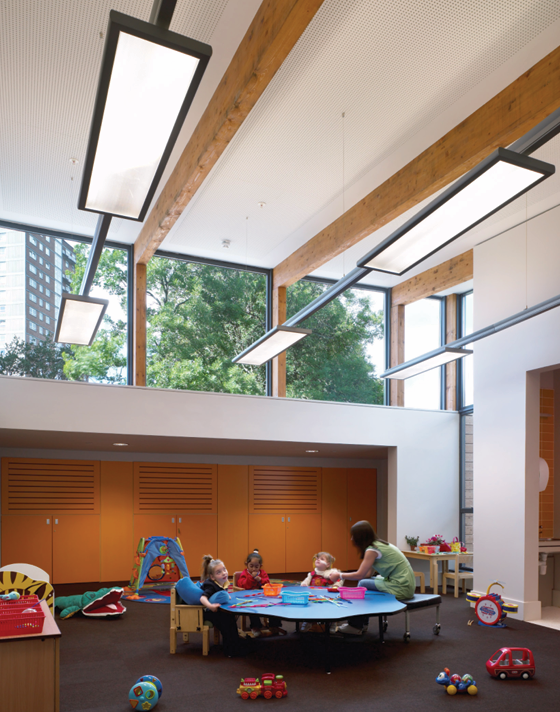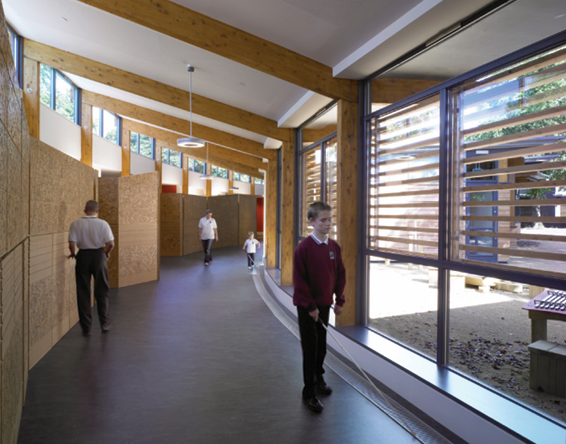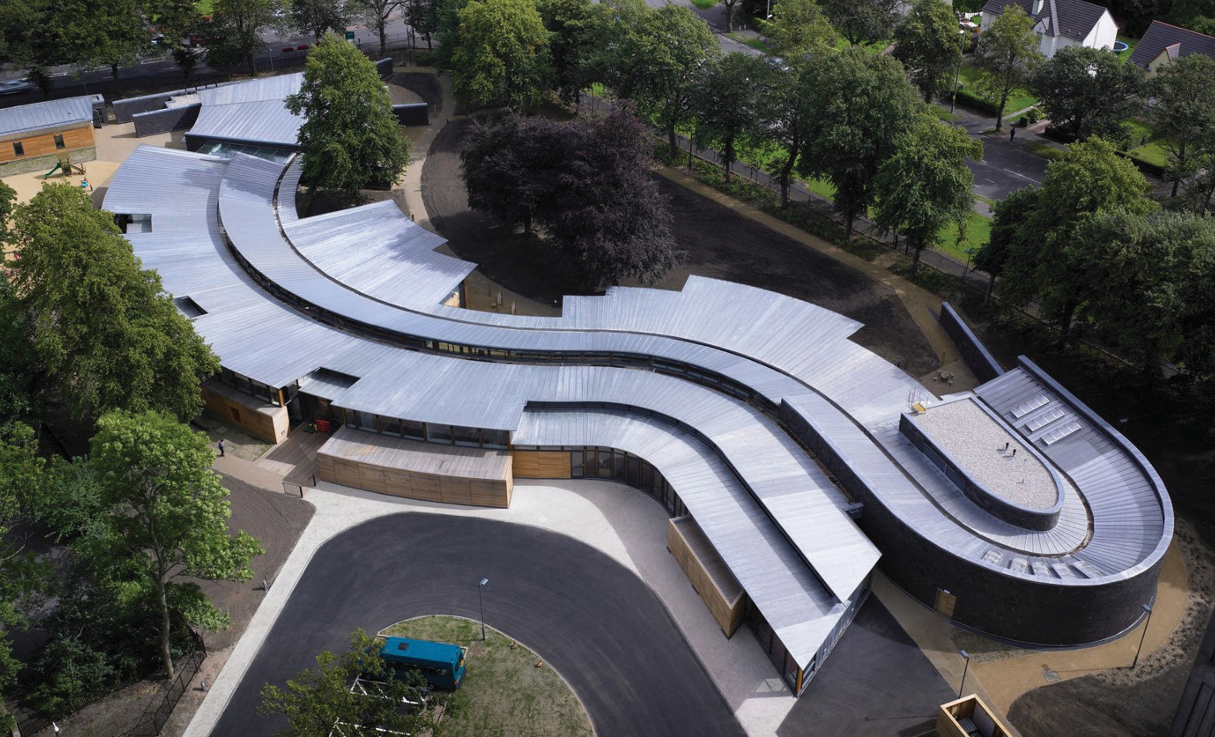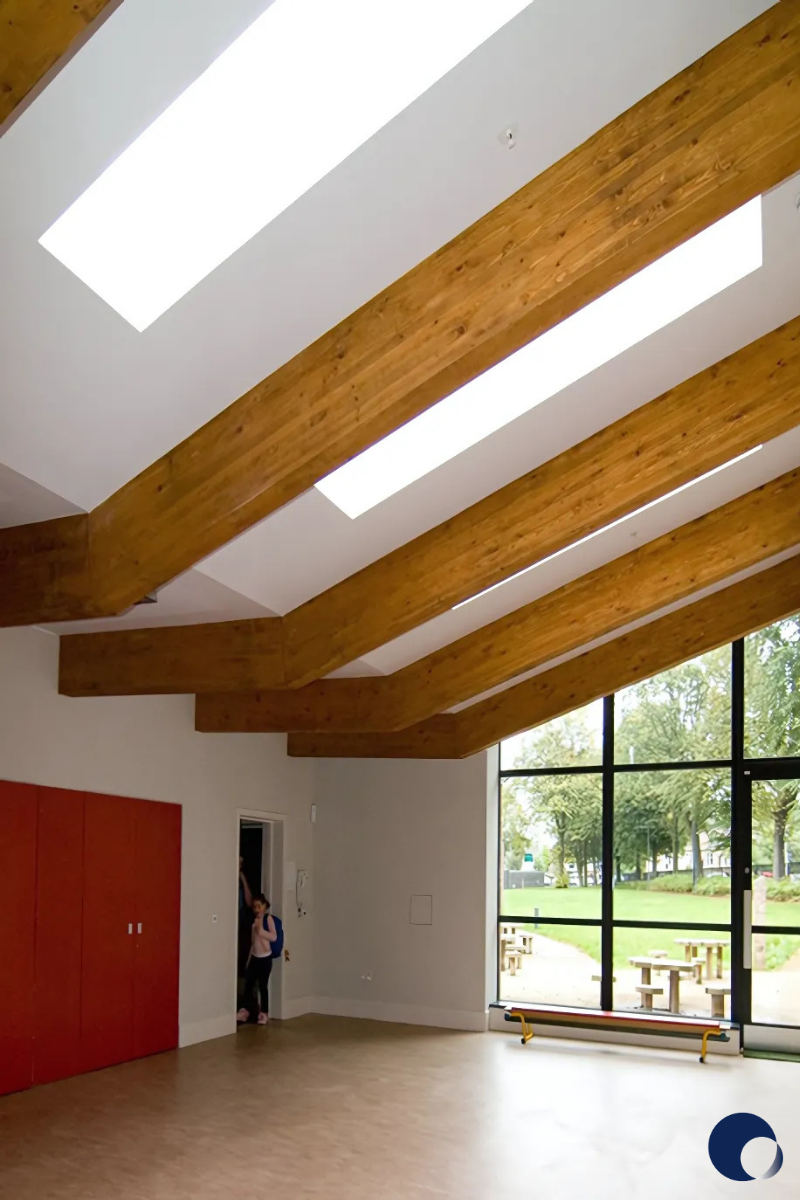HAZELWOOD SCHOOL
At first glance, it was clear that this project represented an entirely new type of building, with no available references or precedents to follow. However, the main concepts were established by the architect from the outset. The building, constructed with sustainable materials that age well over time, was designed to sit openly within its site while remaining secure and without rising excessively, thereby respecting the quality of life of the surrounding local residences and neighbors.
The landscape and existing trees were integrated into the design as an essential part of the school, gradually blurring the boundaries between the interior and the gardens. The garden itself could also be used as a learning environment. The surrounding landscape thus became an important component of the educational practice, providing students with fresh air and the opportunity to listen to the rustling of trees in the wind and to feel the rain.
The school’s design aimed to maximize natural daylight throughout the spaces and to eliminate the reliance on long, dark corridors. While supporting students, the design also avoids creating obstacles for teachers. For students with visual or hearing impairments, wayfinding was facilitated through the combined use of visual, tactile, and auditory cues along the corridors. Throughout the design process, particular care was taken to support each child’s independence by making navigation easier.
The idea of a sensory wall was introduced as a navigational tool to help children “track” their way through the school using their sense of touch, enabling movement with greater safety, confidence, and spatial awareness. The wall also functions as a storage solution for larger items, keeping circulation areas free of clutter. Covered with cork, which has a warm texture, the sensory wall further supports wayfinding by providing tactile markers for children.
Classrooms were positioned on the north façade to ensure soft and even distribution of natural light. Between the classrooms, there are ample storage areas and flexible spaces that can be adapted to different needs.


Throughout the design process, particular care was taken to facilitate wayfinding in order to support the development of each child’s independence.

Special garden areas and focused-learning rooms placed between classrooms allow staff and visitors to observe students without causing any disruption. These spaces can also serve as quiet areas when needed. The absence of clutter in classrooms and along the walls creates a calming atmosphere, free from visual noise. Colors are used in contrast throughout the school. Strong accents on neutral walls provide additional cues to help children with limited vision navigate their way. The building curves around existing trees, and its curved form divides both the interior and exterior into controlled sections. In this way, the scale of spaces becomes more suitable for circulation, while reducing spatial depth and minimizing potential visual confusion.
Content: Tasarım Group


